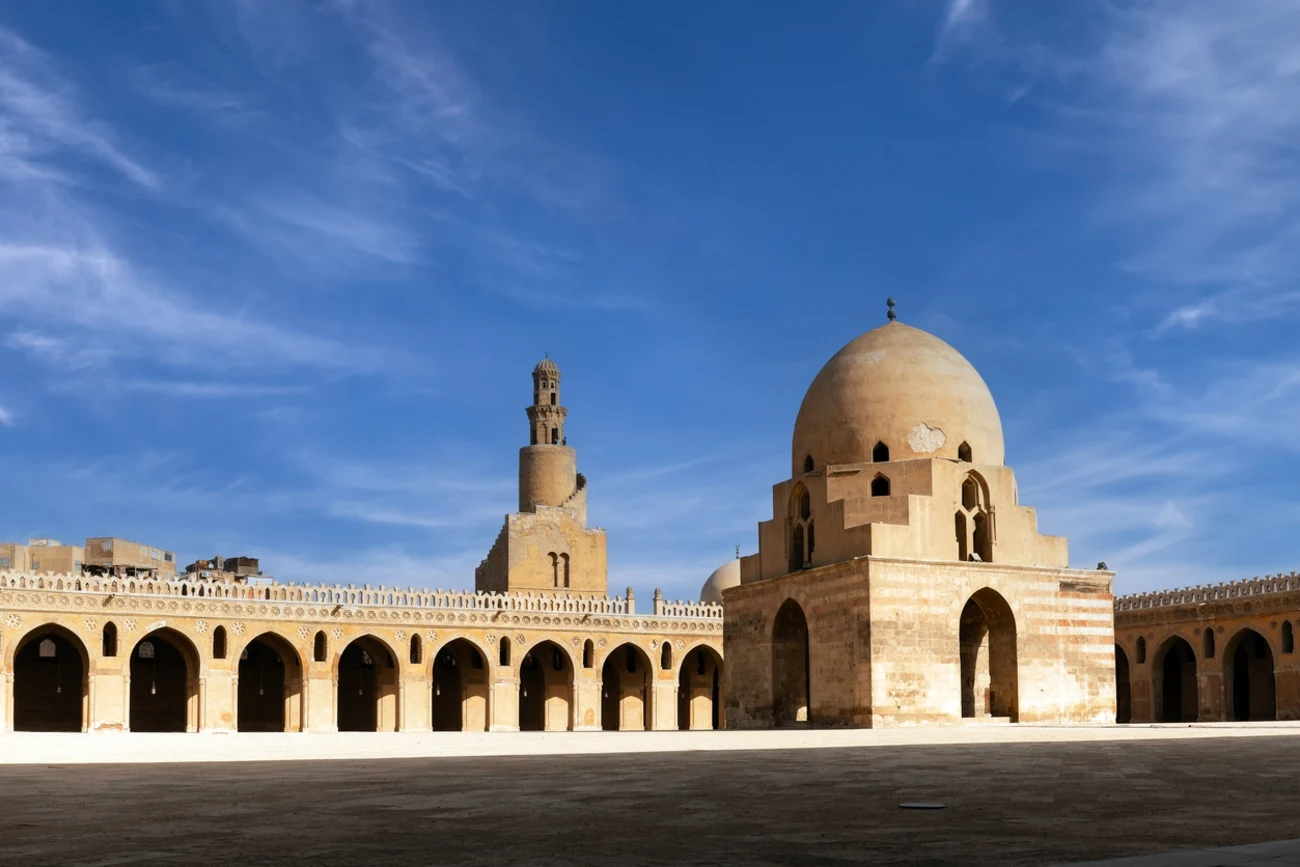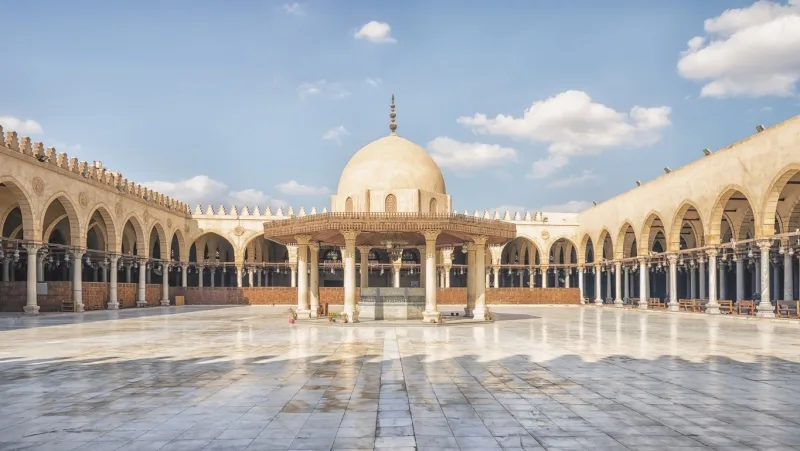Ahmed Ibn Tulun Mosque

The Ahmed Ibn Tulun Mosque stands as one of Egypt’s most remarkable architectural achievements, proudly recognized as the country’s oldest intact mosque. Built in 879 CE, this magnificent structure has witnessed over eleven centuries of Egyptian history while maintaining its original form. Despite the rise and fall of countless monuments around it, this mosque continues to captivate visitors with its vast courtyard, intricate stucco decorations, and distinctive spiral minaret.
The Origins of the Mosque: A Glimpse into 9th Century Cairo
The story of the Ahmed Ibn Tulun Mosque begins with the rise of Ahmad ibn Tulun, the son of a Turkish slave in the Abbasid court. After becoming governor of Egypt in 868 CE, Ibn Tulun asserted independence from the Abbasid Caliphate and founded the Tulunid dynasty. His ambition led to the establishment of a new capital city, al-Qata’i, northeast of Fustat.
Al-Qata’i was designed as a model city inspired by Samarra, the Abbasid capital in Iraq. It included administrative buildings, markets, a hospital, and even a hippodrome. At its heart stood Ibn Tulun’s grand mosque, connected directly to his palace through a private door—symbolizing the close bond between religion and governance.
Why the Mosque Was Built on Gebel Yashkur
The mosque was constructed on Gebel Yashkur (Mount Yashkur), a limestone hill chosen for its elevation and protection from Nile floods and earthquakes. According to legend, this sacred hill was believed to be the landing site of Noah’s Ark after the Great Flood. Other traditions connect it to stories of Moses and Abraham, giving the location a sense of divine significance.
Ibn Tulun leveled the hill to create a solid foundation for his grand project. Interestingly, the mosque’s architect was a Christian Egyptian named Al-Nasrani, who was released from prison to undertake the task. His design would become one of Egypt’s greatest architectural treasures.
Survival After the Destruction of al-Qata’i
When the Abbasids regained control in 905 CE, they destroyed al-Qata’i as punishment for the Tulunids’ rebellion. Miraculously, the mosque was spared—likely out of respect for its sanctity and aesthetic value. As a result, it remains the only surviving structure from Ibn Tulun’s capital and stands today as Egypt’s oldest mosque preserved in its original form.

Architectural Design and Layout
The Hypostyle Plan and Open Courtyard
The mosque covers more than 26,000 square meters, making it one of the largest in Egypt. It follows a hypostyle plan, a traditional early Islamic layout characterized by rows of arches and columns. At its center lies a vast open courtyard surrounded by arcades on all four sides.
The courtyard’s serene design reflects the mosque’s purpose as both a place of worship and contemplation. The prayer hall on the southeastern side faces Mecca and features five parallel aisles. Small windows in the arches allow natural light and air to flow, maintaining comfort even in Cairo’s heat.
Use of Brick, Stucco, and Wood
Unlike most mosques of its time, which were built with stone, the Ibn Tulun Mosque was constructed mainly from baked red brick. This material was durable, affordable, and easier to mold into detailed designs.
The walls and arches are adorned with intricate stucco decorations—a hallmark of Abbasid architecture. Each pattern features geometric and floral designs inspired by Iraqi artistry. Wooden corbels and beams add both structural and decorative beauty, blending functional strength with artistic craftsmanship.
The Ziyada: The Mosque’s Outer Enclosure
A defining feature of the mosque is its ziyada, an outer enclosure surrounding the building on three sides. This wide buffer zone separates the sacred space from the surrounding urban area and once contained ablution areas and small facilities.
Within this enclosure stands the mosque’s famous spiral minaret, located on the northwest side. The crenellated walls and square layout are influenced by the architectural styles of Samarra, further emphasizing Ibn Tulun’s Iraqi heritage.

Hidden Details Inside the Mosque
Stucco Carvings and Kufic Inscriptions
Inside, visitors can admire 192 unique stucco window grilles, each with a different geometric design. The level of craftsmanship is extraordinary—no two patterns are identical.
Running along the upper walls of the prayer hall is a continuous Kufic inscription band, containing verses from the Quran. The sharp, angular Arabic script beautifully contrasts with the fluid arabesque decorations that frame it.
The Six Mihrabs
The mosque contains six mihrabs (prayer niches), each reflecting different historical periods. The central mihrab dates back to Ibn Tulun’s original construction and features Samarra-style stucco carvings. Additional mihrabs were added in later centuries, including one from the Fatimid era that showcases more elaborate designs.
The Dikka and Minbar
During the Mamluk period, a new minbar (pulpit) and dikka (platform) were installed. The minbar, made of finely carved wood, features intricate geometric inlays typical of Mamluk craftsmanship. The marble-and-wood dikka, used for reciting prayers, stands gracefully in the center of the hall. These additions blend harmoniously with the mosque’s Abbasid foundations.

Customize Your Dream Vacation!
Get in touch with our local experts for an unforgettable journey.
Plan Your Trip
The Spiral Minaret: Fact, Fiction, and Function
The Legend of the Parchment Spiral
A popular legend claims that Ibn Tulun designed the spiral minaret himself after twisting a piece of parchment around his finger during a meeting. Whether true or not, the story highlights his direct involvement and creative vision for the mosque.
Architectural Influences
The minaret’s spiral staircase, winding around the exterior, is strikingly similar to the Malwiya Tower of Samarra in Iraq. This unique form connects the mosque to its Abbasid roots and distinguishes it from other minarets in Egypt, which typically have internal staircases.
Debates About Its Origin
Historians debate whether the existing minaret dates back to Ibn Tulun’s time or was rebuilt later. Many believe it was reconstructed by Mamluk Sultan Lajin in 1296 CE, who added new architectural features such as the lantern-shaped top. Others suggest it retains elements of the original structure beneath its later renovations.
You’ll be stepping into a place built in 879 CE, making it over 1,140 years old. It’s Egypt’s oldest mosque still in its original state—a living monument to Cairo’s early Islamic history.
You’ll discover its famous spiral minaret, vast open courtyard, and elegant red-brick design. The mosque’s hypostyle structure and geometric artistry make it one of Egypt’s most distinctive architectural gems.
Ahmad Ibn Tulun, the founder of the Tulunid dynasty, built the mosque as part of his new capital, al-Qata’i. He wanted it to represent independence and power—and you’ll feel that legacy when you stand inside this historic site.
You’ll notice 192 beautifully designed window grilles, Kufic calligraphy, and six mihrabs. Look closer, and you’ll find Mamluk-era additions like the wooden minbar and marble dikka, each telling a story of Egypt’s layered history.
You can admire the mosque’s beauty thanks to centuries of care. The most significant restoration was by Sultan Lajin in the 13th century, and modern conservation ensures you witness this architectural masterpiece much like it was over a millennium ago.



























